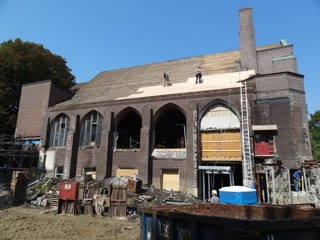 |
| Sept. 24: Installing studs for walls on the main floor. |
 |
| Sept. 24: A blue tarpaulin covers the roof during construction. |
 |
| Sept. 28: A vapour barrier is added to the roof. |
 |
| Sept. 28: Drywall studs on the main floor. |
 |
| Sept. 28: A view of the ground floor. |
 |
| Oct. 1: Installing the platform for the organ pipes. Although the pipes are in a fixed location, the organ console will be moveable. We can change its location depending on how the space is being used. |
 |
| Oct. 9: New windows in the upstairs common area. These will be much more energy efficient than the building's original windows. |
 |
| Oct. 9: When complete, this area will feature windows looking in at the lounge area near the church's new entrance. It's at the south-east corner of the building, close to Wineva Avenue. |
 |
| Oct. 11: Incoming hydro ducts. Maybe not the most exciting photo but certainly an important part of the construction! |

No comments:
Post a Comment
Thank you for your interest in the BUC HOMe project! We welcome your thoughts and suggestions about our redesigned church. (Please note that comments will be moderated before they are published.)